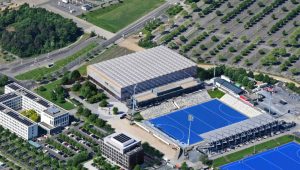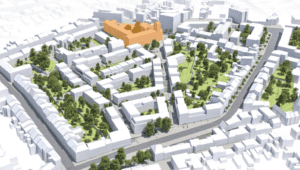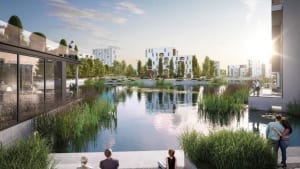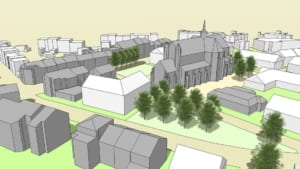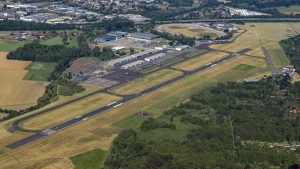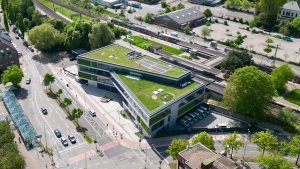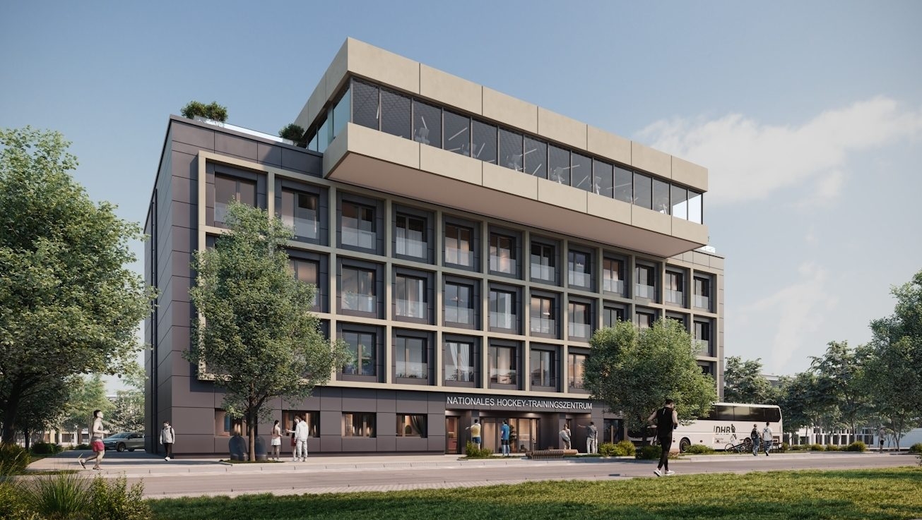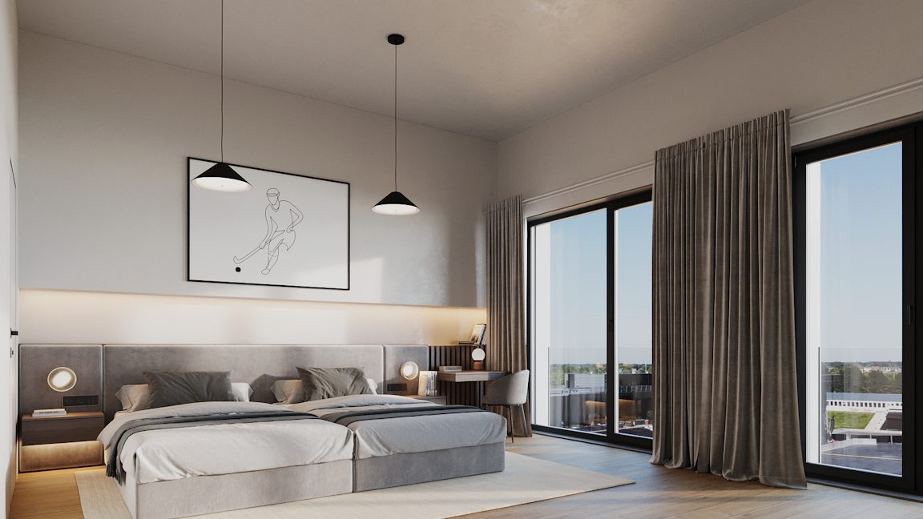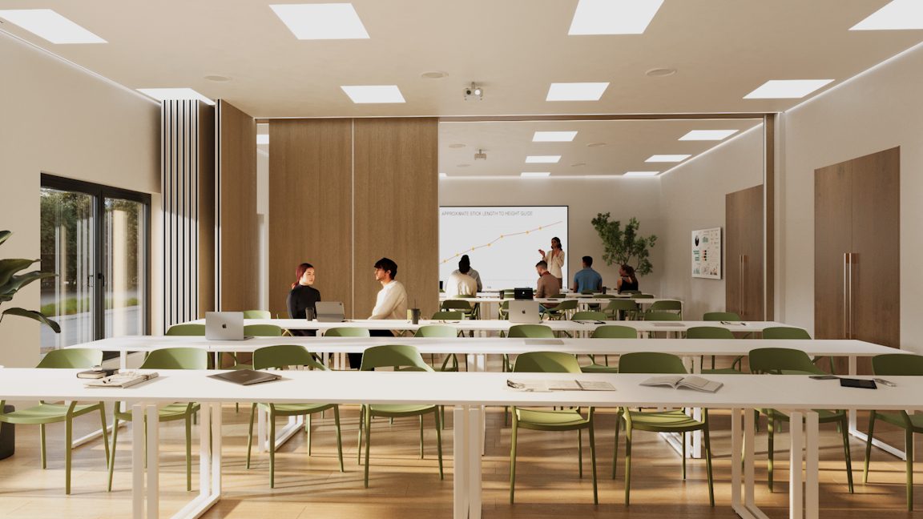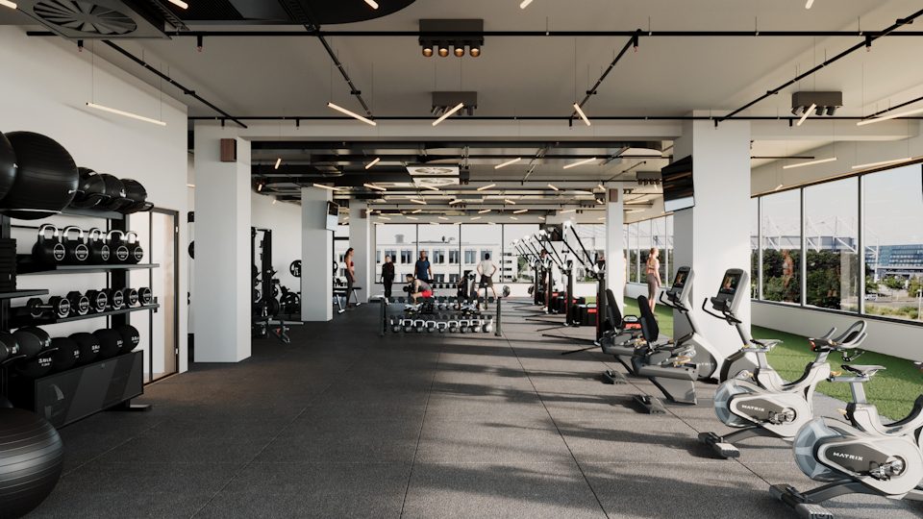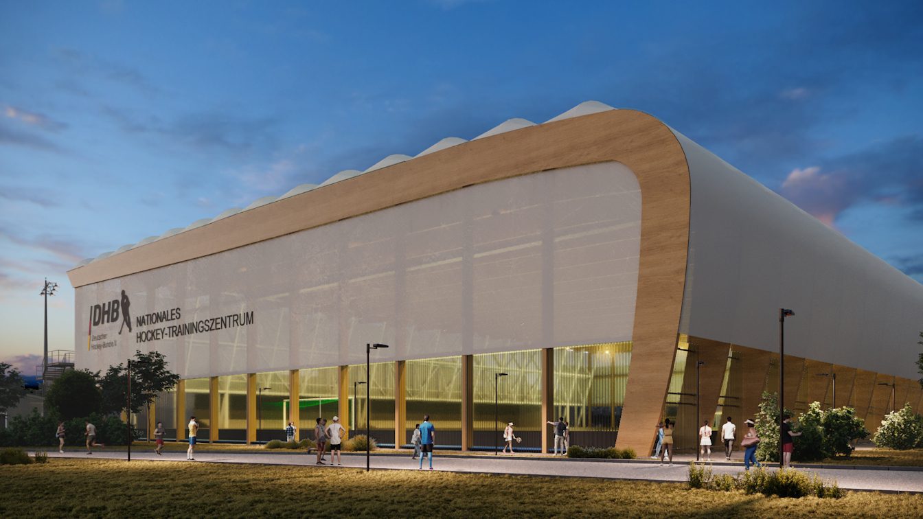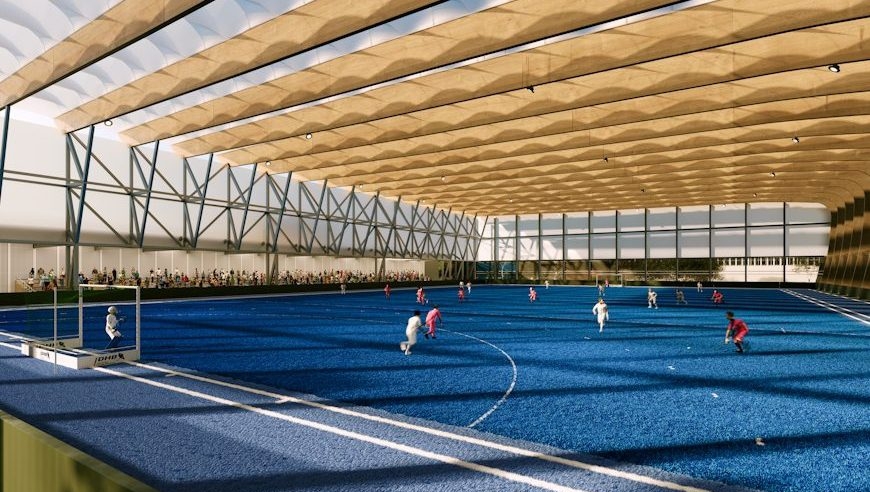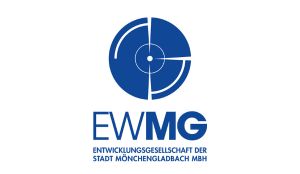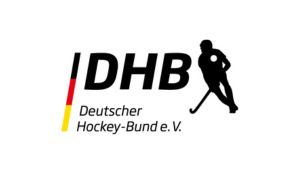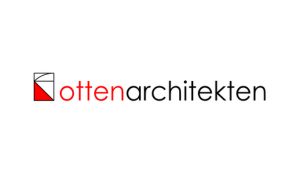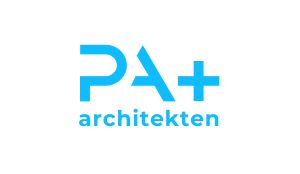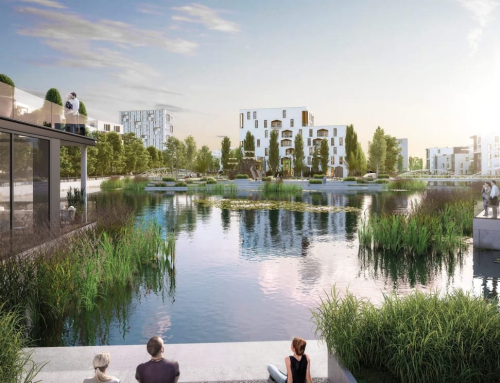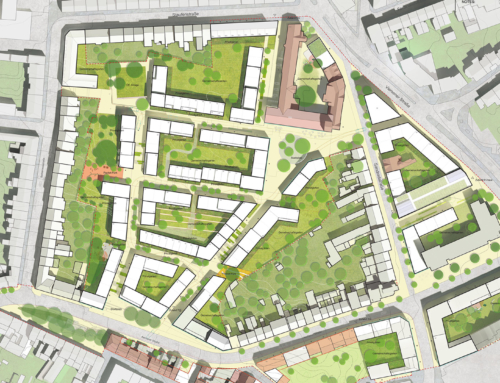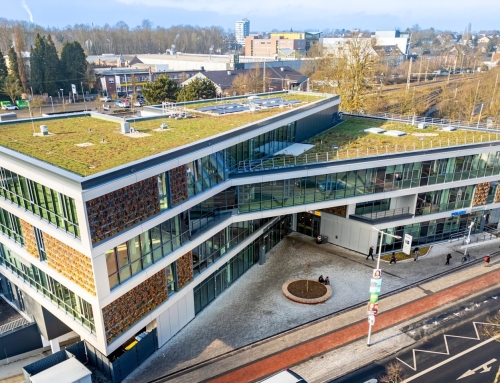National Hockey Training Centre
The National Hockey Training Centre (NHTZ) in Nordpark is set to become a new sporting flagship for Mönchengladbach and for field hockey throughout Germany. As an extension of the existing Hockey Park, Europe’s largest stadium for field hockey, the Mönchengladbach Development Company (EWMG) is acting as the developer to create the infrastructure for a state-of-the-art performance centre.
The aim is to create a new home for competitive field hockey with optimal training conditions. Here, training can take place all year round and games can be played under international competition conditions. In addition to a field hockey hall with Olympic turf, the project also includes a sports school. The aim is to create a professional environment for national teams, young field hockey players, club teams and guest teams.
Visualizations of the sports school | © EWMG/Baugenehmigung.net/ottenarchitekten
The sports school (designed by ottenarchitekten) is tailored precisely to the requirements of competitive sports, with 48 rooms, a dining hall, seminar and meeting rooms, and fitness and rehabilitation areas.
In addition, a third hockey field is being built, which will be usable all year round thanks to a weather-protected field hockey hall (designed by PA+ Architekten). Here, too, high-quality artificial turf ensures Olympic-level training conditions.
Visualizations of the field hockey hall | © EWMG/Baugenehmigung.net/PA+ Architekten
The German Hockey Federation (DHB) is already firmly established in Nordpark, where it has its headquarters. International tournaments such as the FIH Pro League and the 2023 and 2025 European Championships regularly put the location in the international spotlight. The planned performance centre will continue this development and strengthen Mönchengladbach’s position as a central hub for German field hockey.
In February 2025, the corresponding funding application was submitted to the Cologne district government. The building applications have also already been submitted.
This is what it will look like: The 3D animation gives an impression of the future National Hockey Training Center with sports school and field hockey hall.
Animation: © EWMG/Baugenehmigung.net/ottenarchitekten/PA+ Architekten


